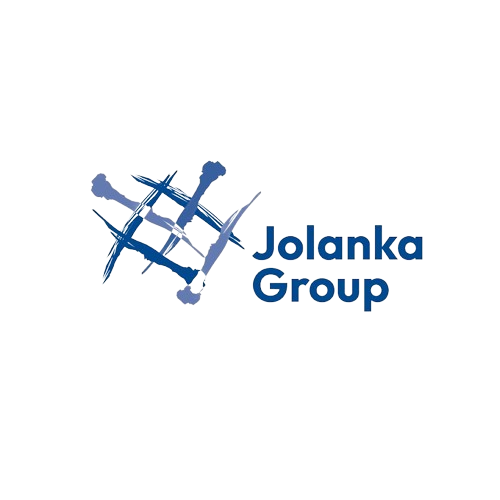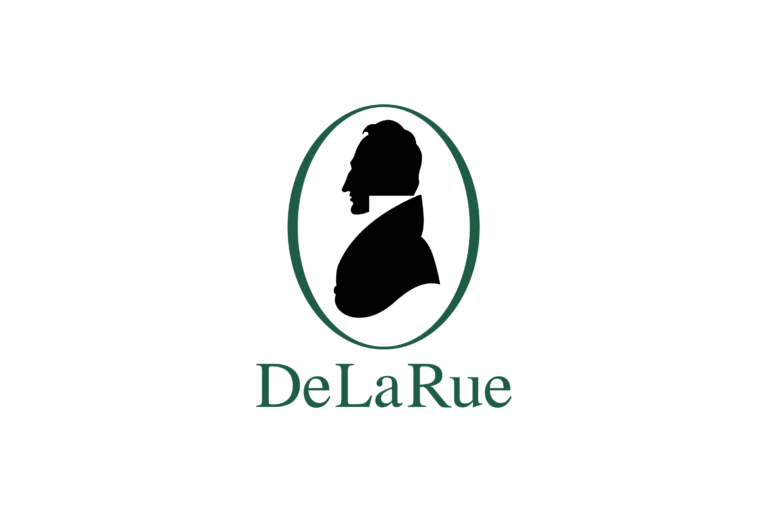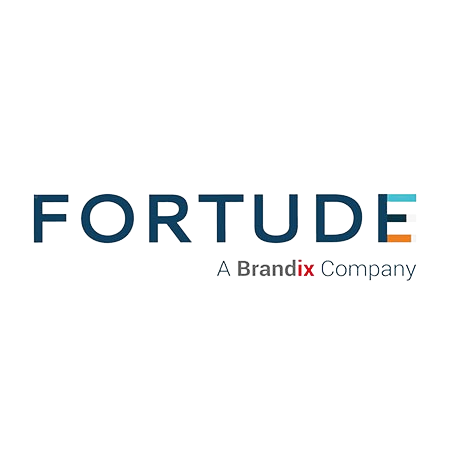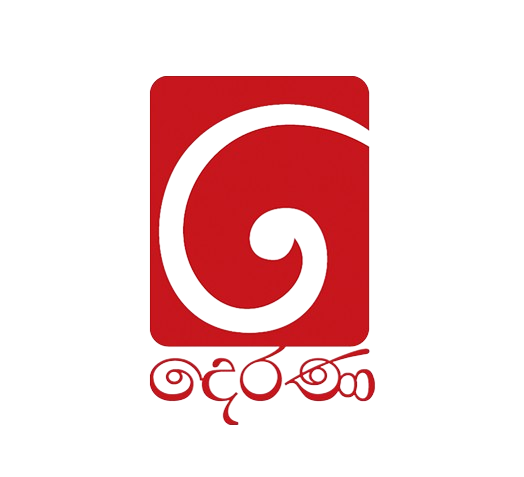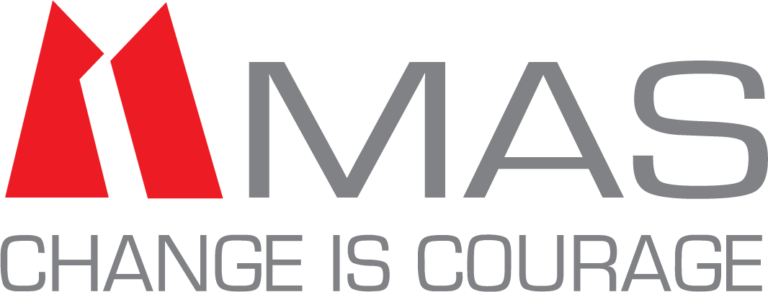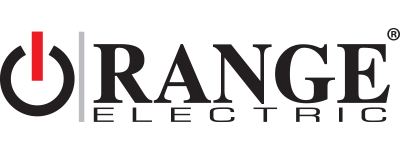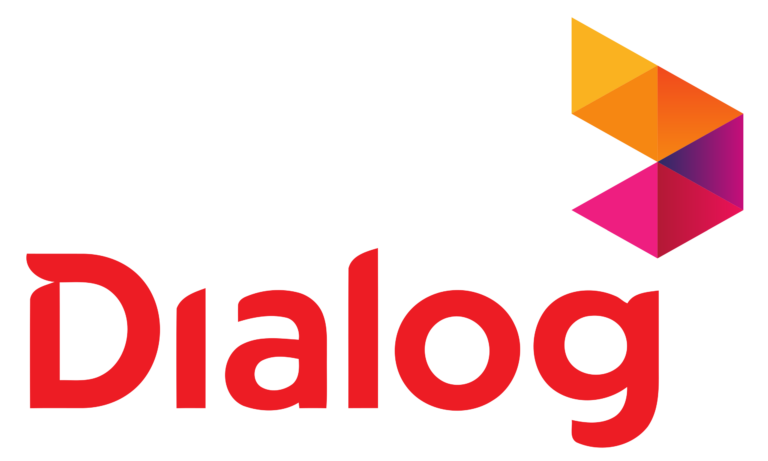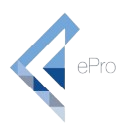Home / What We Do / Office Design
WHAT WE DO
OFFICE
DESIGN & BUILD
Our design experts collaborate closely with you to craft an office space that embodies your brand, enhances your company culture, and boosts organizational performance.
DEVELOP CREATIVE CONCEPTS.
Our design experts create custom workplace solutions that reflect your business’s unique identity. We carefully listen to your needs and goals to ensure every detail aligns with your vision. Our approach delivers a workspace that not only meets but exceeds your expectations.

We’ll consult and collaborate before providing you with detailed sketches, plans and 3D renders to help you visualise your space.
Throughout the design process, we work alongside our pre-contracts team to provide you with transparent costs, ensuring your budget is realistic and that you achieve cost certainty in the development of your workplace.
We design and build world-class workspaces
This office space is uniquely designed to draw inspiration from its surrounding environment, forming a hub dedicated to building community for Diesel & Hydraulic Engineers.
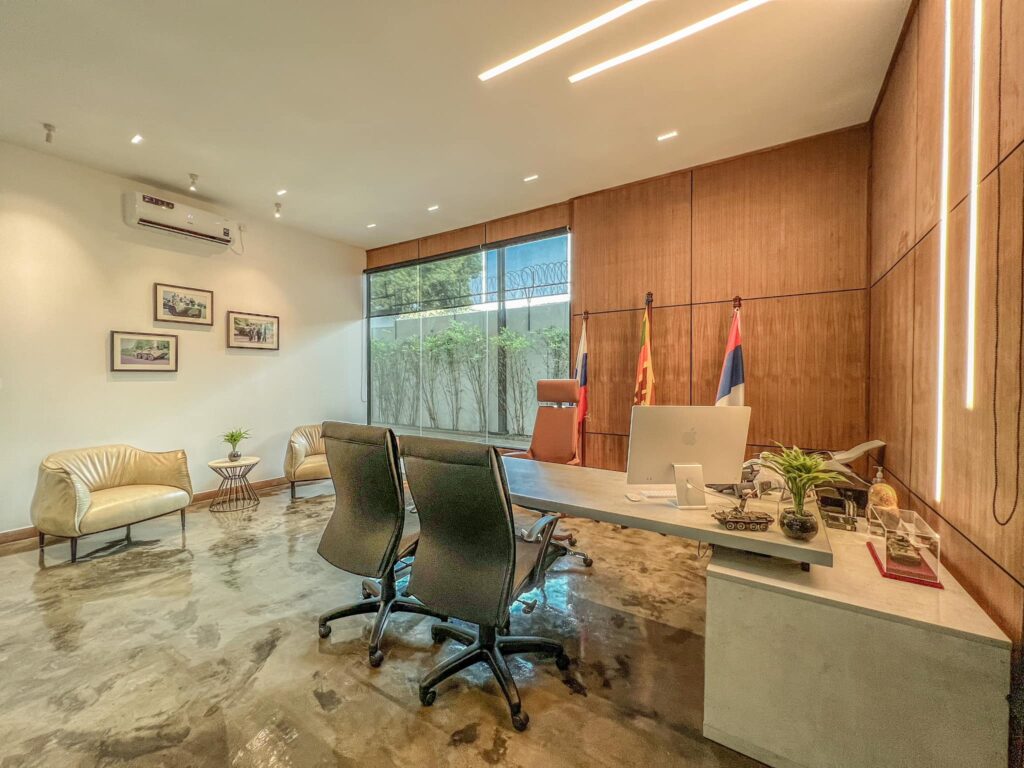
Office design process
Brief
Our creative process draws upon your workplace strategy. We listen to your requirements and understand how you want to work. We then begin to develop recommendations and solutions.
Concept
Here we look at inspirational ideas that shape a workplace, from types of spaces to new working practices. We consider areas and elements that create efficiencies, transform the look and feel of the office and reinvigorate your workplace.
Visualisations
From hand-drawings to state-of-the-art programming, we transform your concepts into breath-taking visualisations to give you a real sense of your future space.
Detail and design
We coordinate your agreed design concept with the physical makeup of the property, ensuring all mechanical and electrical facets of your building are considered in the final design.
Final programme
Our design process is synchronised with your final programme and every decision you make is built into the schedule. This comprehensive document includes your budget, schedule and specifications.
Brief
Our creative process draws upon your workplace strategy. We listen to your requirements and understand how you want to work. We then begin to develop recommendations and solutions.
Concept
Here we look at inspirational ideas that shape a workplace, from types of spaces to new working practices. We consider areas and elements that create efficiencies, transform the look and feel of the office and reinvigorate your workplace.
Visualisations
From hand-drawings to state-of-the-art programming, we transform your concepts into breath-taking visualisations to give you a real sense of your future space.
Detail and design
We coordinate your agreed design concept with the physical makeup of the property, ensuring all mechanical and electrical facets of your building are considered in the final design.
Final programme
Our design process is synchronised with your final programme and every decision you make is built into the schedule. This comprehensive document includes your budget, schedule and specifications.
Office design process
Our creative process draws upon your workplace strategy. We listen to your requirements and understand how you want to work. We then begin to develop recommendations and solutions.
Here we look at inspirational ideas that shape a workplace, from types of spaces to new working practices. We consider areas and elements that create efficiencies, transform the look and feel of the office and reinvigorate your workplace.
Here we look at inspirational ideas that shape a workplace, from types of spaces to new working practices. We consider areas and elements that create efficiencies, transform the look and feel of the office and reinvigorate your workplace.
We coordinate your agreed design concept with the physical makeup of the property, ensuring all mechanical and electrical facets of your building are considered in the final design.
Our design process is synchronised with your final programme and every decision you make is built into the schedule. This comprehensive document includes your budget, schedule and specifications.

The Oktra Guide to
Office Fit Out
We lead you through each step of the fit out process, outlining industry terminology, considering cost and timescale, and demonstrating the benefits of design and build throughout this complex journey.
The Oktra Guide to
Office Fit Out
We lead you through each step of the fit out process, outlining industry terminology, considering cost and timescale, and demonstrating the benefits of design and build throughout this complex journey.

Office design & build projects
Office Design Trends in
2024
Office design is being shaped by evolving workplace expectations and strategies. We take a look at some of the trends we believe will drive office design trends in 2024.
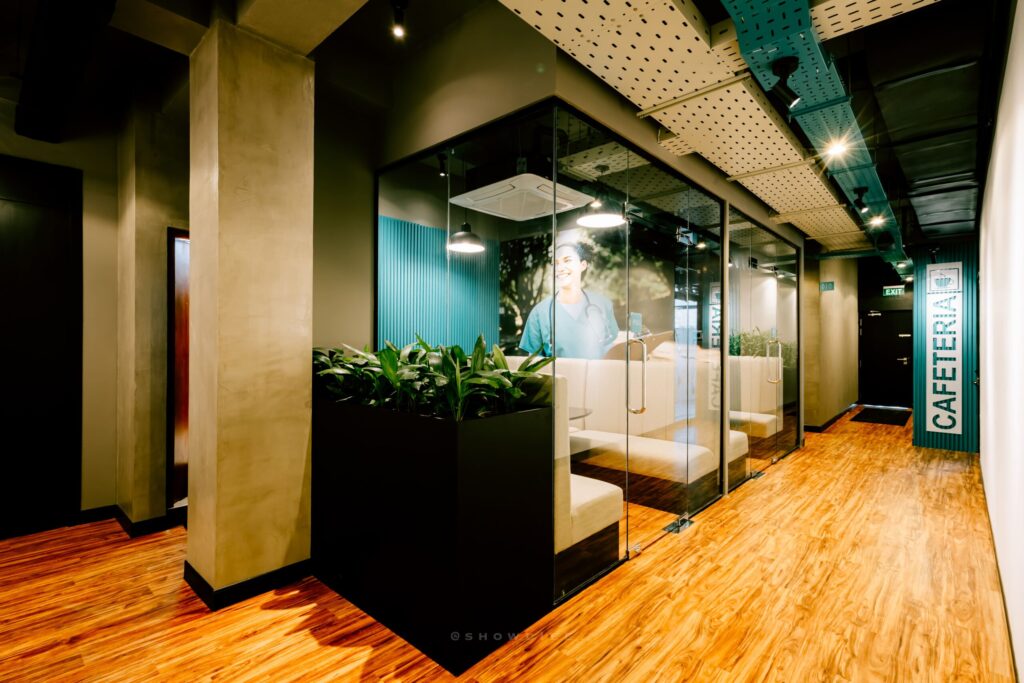

We are incredibly proud of the consistent
recognition we receive for our work, whether
it’s for our workplace design or being a great
company to work for.
We are incredibly proud of the consistent
recognition we receive for our work, whether
it’s for our workplace design or being a great
company to work for.

Organisations we’ve worked with
