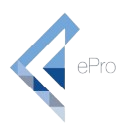Home / Our Work / George Stuart Health
George Steuart Health
Colombo | Commercial
Transforming Healthcare Spaces:
The transformation of George Steuart Health’s workspace stands as a testament to ePro Solutions’ ability to blend heritage with innovation. This project seamlessly integrates the rich 180-year legacy of Sri Lanka’s oldest corporate entity with modern workplace design principles.
Transforming Healthcare Spaces:
The transformation of George Steuart Health’s workspace stands as a testament to ePro Solutions’ ability to blend heritage with innovation. This project seamlessly integrates the rich 180-year legacy of Sri Lanka’s oldest corporate entity with modern workplace design principles.
Design Philosophy
The interior design concept revolves around molecular structures, perfectly embodying George Steuart Health’s pharmaceutical identity. The interior color palette, inspired by the company’s brand identity, creates a dynamic and energizing atmosphere throughout the space.
Open Office Concept
The design features an open-plan layout that promotes collaboration while maintaining functionality. The exposed ceiling design adds industrial sophistication while maximizing vertical space and housing state-of-the-art building services.
Design Philosophy
The interior design concept revolves around molecular structures, perfectly embodying George Steuart Health’s pharmaceutical identity. The interior color palette, inspired by the company’s brand identity, creates a dynamic and energizing atmosphere throughout the space.
Open Office Concept
The design features an open-plan layout that promotes collaboration while maintaining functionality. The exposed ceiling design adds industrial sophistication while maximizing vertical space and housing state-of-the-art building services.
Meeting Spaces
Collaborative Areas
Meeting Spaces
Collaborative Areas
Technical Excellence
The design successfully balances aesthetic appeal with practical functionality, creating a workspace that not only looks impressive but also enhances productivity and employee well-being. The result is a modern, efficient, and inspiring environment that positions George Steuart Health at the forefront of Sri Lanka’s pharmaceutical industry.
This project showcases ePro Solutions’ expertise in creating purpose-driven spaces that honor corporate legacy while embracing modern workplace solutions.

